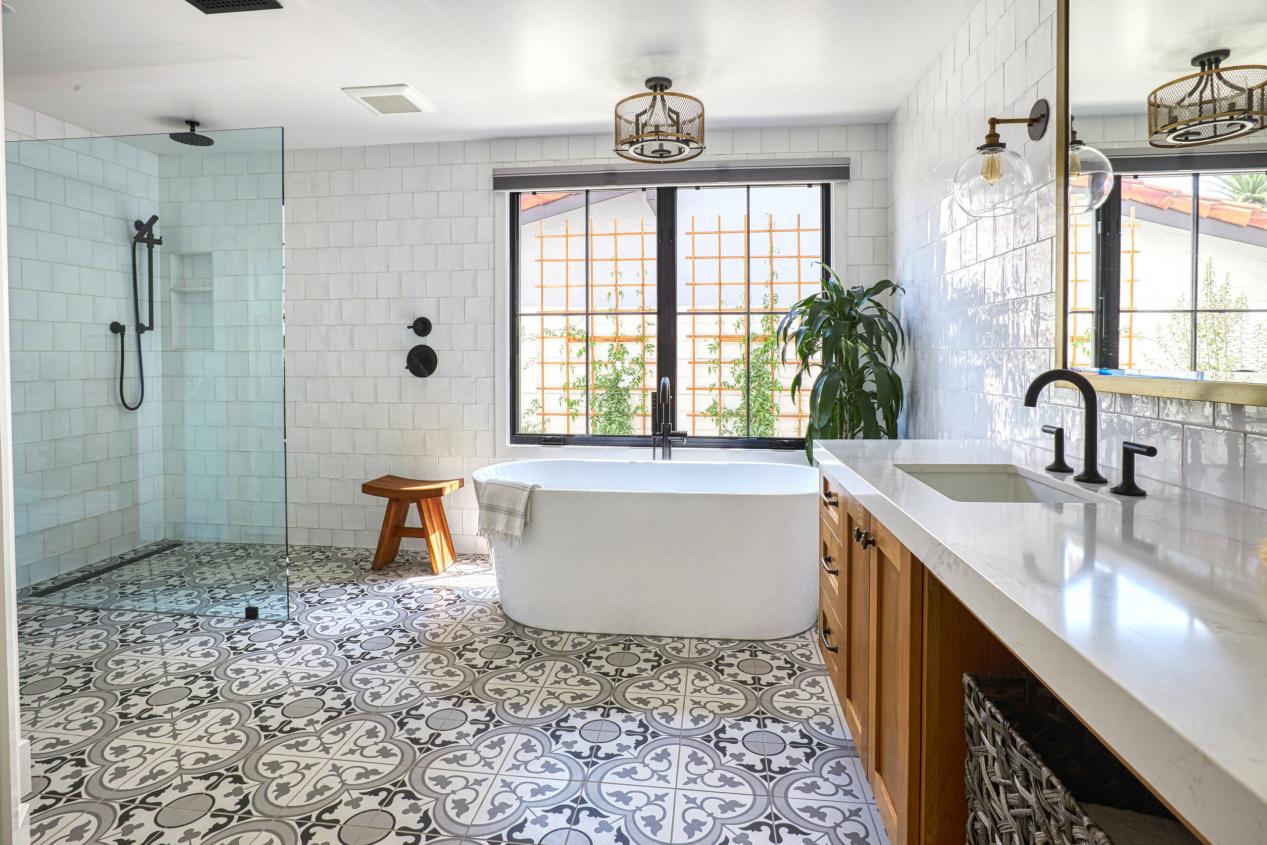Did you know a frameless walk-in shower or floating vanity can instantly make a small bathroom feel twice as big? Discover smart, sustainable design tips you can use now for a modern, functional, and luxurious bathroom transformation.

Frameless Glass Walk-in Showers: A Contemporary Addition
A notable trend in recent bathroom renovation is the frameless glass walk-in shower. Compared to traditional enclosed showers, frameless glass minimizes visual barriers by removing bulky hardware, which can help a bathroom feel more open. It also offers a clean, modern appearance and can simplify cleaning routines, which is beneficial for high-use, humid spaces.
Potential Advantages:
• Can make bathrooms appear larger and brighter.
• Offers a more open view across the space.
• Reduces sites for mold and grime to collect.
A tailored walk-in shower layout can help streamline smaller bathrooms, sometimes enabling both tub and shower functions within a limited footprint.
Large, Light-Coloured Tiles for Spacious Effects
The selection of tile impacts both the ambiance and the perceived size of a bathroom. Large-format, light-colored tiles—such as whites, light greys, or subtle pastels—are often used to reflect light and reduce the number of grout lines, promoting the feeling of a larger area.
Suggestions:
• Use large tiles on both wall and floor surfaces for continuous visual flow.
• Focus on neutral, understated color schemes.
• Add color with accessories like towels or artwork to maintain a calm baseline.
Vertical Storage Solutions and Floating Features
Efficient storage is key in smaller spaces. Modern storage concepts utilize vertical surfaces:
• Tall storage units: Make use of vertical dimensions for storage while conserving floor area.
• Floating shelves above fixtures: Provide convenient access and save on space.
• Recessed niches for toiletries: Built-in wall storage within showers or above sinks.
Complementing these, wall-mounted vanities and other floating features can expose more floor area, giving a lighter, less crowded feeling. Mirrored cabinets offer reflection for perceived depth while concealing items.
Mirrors and Layered Lighting for Enhanced Brightness
Proper lighting and reflective surfaces are fundamental when working with limited space. Extending mirrors beyond sink areas can amplify both natural and artificial light. Combining different lighting types—for general illumination, focused task lighting near mirrors, and ambient accent lighting—can ensure both functionality and a sense of spaciousness, even when natural light is limited.
Choosing Cavity Sliding Doors
Traditional swing doors take up floor space, making a compact room feel more confined. A cavity (pocket) sliding door takes up less usable area and can improve movement within the bathroom. Installing a sliding door may require some structural adjustments but could be worthwhile when space is at a premium.
Minimalist and Neutral Design Palettes
Minimalism remains central to modern bathroom design, especially where space is a constraint. Using neutral tones, clean lines, and limited accessories helps create an uncluttered, open environment.
• Choose whites, muted earth shades, or light greys for a sense of calm and unity.
• Opt for concealed storage solutions to keep essentials tidy.
• Select simple, streamlined fixtures to support a minimalist look.
Adding Greenery for a Calming Atmosphere
Incorporating plants can introduce vibrancy and a sense of tranquility. In small bathrooms, moisture-tolerant plants such as ferns or peace lilies are suitable choices. Alongside their visual appeal, some plants may help improve indoor air quality.
Underfloor Heating: Comfort in a Small Space
For home comfort, especially in moist or cool environments, underfloor heating is increasingly considered for bathrooms. This solution provides consistent heat across the floor, which can dry surfaces more quickly and free up wall space that might otherwise be used for radiators or heaters.
Incorporating Sustainable Bathroom Concepts
Sustainability continues to grow in importance for bathroom renovations:
• Water-saving fixtures (dual-flush toilets, low-flow showerheads) can reduce water usage.
• Recycled or responsibly sourced materials for surfaces and storage support eco-friendly practices.
• LED lighting can decrease electricity consumption.
• Low-VOC paints and adhesives can promote better indoor air quality.
Implementing these choices may help both the environment and the long-term value of the renovation.
Compact and Senior-Friendly Updates
Universal design principles can make small bathrooms safer and more accessible for all users. Consider integrating:
• Non-slip tiles to reduce the risk of falls.
• Grab bars for support in showers and near toilets.
• Low-threshold or curbless showers to ease entry and movement.
• Easily operated fixtures for those with limited dexterity.
These adaptations support multi-generational and future-focused households.
Renovation Planning and Budgeting Guidance
Renovation costs can vary based on project size, chosen materials, and labor. To prepare:
• List your highest priorities to focus your efforts and budget.
• Seek advice from experienced professionals for tailored solutions and optimum use of space.
• Compare quotes and options to strike a balance between your desired features and total budget.
By focusing on changes such as a frameless shower, light tile choices, floating vanities, and mirrored storage, you can achieve a noticeable transformation even with a moderate investment.
A modern, space-efficient, and sustainable bathroom is achievable in 2025 with thoughtful design choices. Using frameless glass showers, large light-colored tiles, floating elements, enhanced lighting, sliding doors, plants, underfloor heating, and eco-friendly fixtures can help create a bathroom that feels both stylish and practical, regardless of its size. Careful planning and attention to detail help ensure a result that is both comfortable and enduring.





